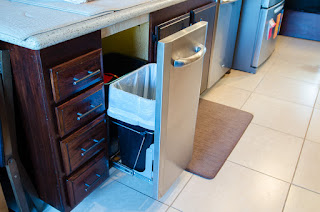Ok, Day 2 consisted of purchasing some paint samples, some sponge brushes, and, oh yeah, a new front door.
I painted the swatches in about half an hour. No biggie. Only a few drips on the new carpet, followed by panic, followed by cleaning the new carpet, followed by a sigh of relief.
Here are the swatches in several different spaces and lighting situations throughout the house. Keep in mind, these are the same four colors (not used in each swatch because I didn't like number 4 pretty much right away).
Isn't metamerism fascinating!!!! I love how different they look, which is why I wanted to see them in every different situation. We chose the one on the left/top respectively.
Here goes nothing!
Now, as for the front door. Yeah. It's been a problem for a while. The HVAC guy that came to fix our unit when we blew a fuse (you remember that, right?) told us we needed to replace the front door because you could see light through it. And it's an opaque door. So, yeah, it needed to go.
So here it is. I grant you, it doesn't look so bad, right? Let's take a closer look, shall we?
Yeah, this puppy is rotted out nearly completely. We have had to try and secure the door a little bit better by putting some dowel rods into the screw holes and screwing the plates back in, but even that wasn't a long term solution because it just pushed rotted wood into other rotted wood. There may even have been termite damage. It's so far gone, it's hard to say.
Yes, this is our locking mechanism on our door. You could probably have broken into our house by sneezing in its general direction.
But it's not just the door. Because that would be easy. No, the entire frame had to go as well. Again with the rotting and the termites. Long since gone, mind you, but they do leave some trouble behind.
So, it's rotted. Whatever, right? It's an old door. The trouble is that it didn't have to be
THIS rotted and
THIS compromised. Why, you ask? The flashing was done incorrectly. I know, I know, what the hoosegow? Yeah, it's the stuff that is supposed to go up the outside, over the lip, and up the sides of the door frame to prevent water from getting into the house. Exterior door, and all.
But the geniuses that put this one in flashed only where the kick plate should be. (It either rotted away completely, was never installed, or was stolen by strange people.) So the flashing created something fairly problematic.
A GAP.
And you know what likes gaps? You guessed it! WATER! So the thing that was designed to prevent water from getting in the house not only didn't do that, but it actually allowed water to pool indefinitely next to the wood of the house so that it could worm its way down into the rest of the framing. AWESOME.
Well, no more! New exterior door to the rescue! Foam core, fiberglass, prehung exterior door. I think I'm in love.
Oh, wait. I was in love. Now we have more problem solving to do. Day 2 is turning into DAY TWO.
The trouble wasn't that the door was too big. You know the old saying "Measure twice, cut once" well, so do we. And we did measure. Lots of times. We even remeasured with the framing removed to be sure an off the shelf door would fit. What we didn't account for (lesson learned) was the height of the new floor. So we had to take a quarter inch off the top of the door and put a quarter inch underneath the new door so that it would open over the beautiful new hardwood floor. Oops.
Much stress and problem solving later, we had a new door and new door hardware installed. The door is significantly lighter, which is fun, and now you can't see light through the door and its frame - just through the door frame and the stucco . . . so, next job.
Also, for some reason, NO PICTURES WERE TAKEN DURING THE HANGING OF THIS DOOR! Which I find strange for me, because it was a big deal and we worked really hard. But it's level, flush, it opens, closes, locks, and is really, really pretty.
I hope that was enough for Day 2, because this is about when we picked up the kids from daycare and sat on the couch for a few hours while they played.
Labels: Remodel




















































